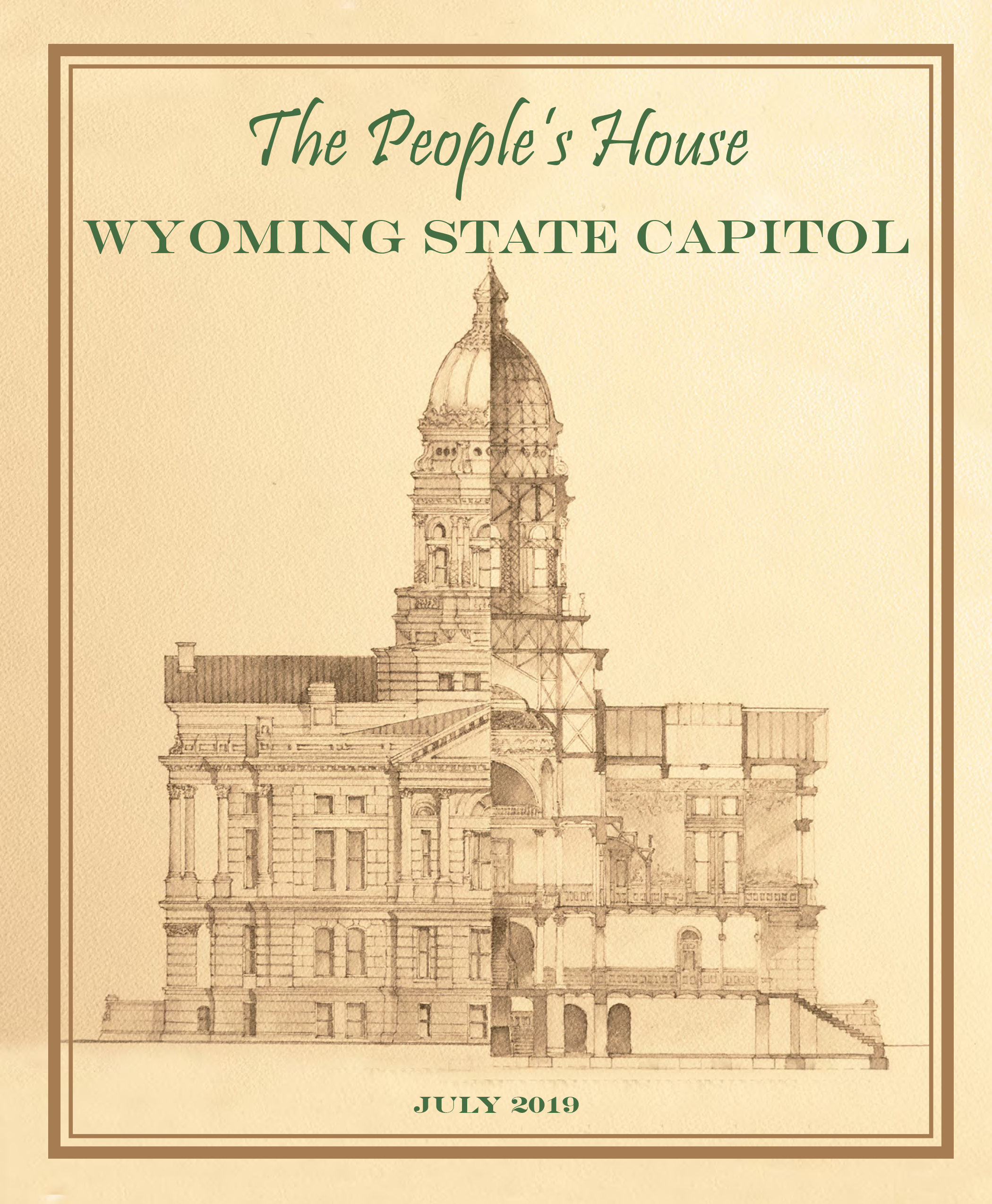Project History and Authorization
The Legislature has been planning and saving money for rehabilitation and restoration of the Capitol for many years. The Legislature authorized funding for, and approved the scope of, the project in 2014. The Oversight Group has developed a number of cost-management strategies to maintain the budget for the project.
Planning for the Project
Renovation of a historic structure is complex and requires careful preparation. Planning for this effort has been underway for about 15 years. A number of studies have been completed and the Legislature created a savings account for the project in 2003, saving over $100 million in advance for the project.
Studies of Options
The State of Wyoming has conducted a number of studies over the last several years anticipating this project and the need for additional space to accommodate needs that could not be met in the Capitol. Work included Level I reconnaissance studies and Level II feasibility studies to construct additional buildings as defined in W.S. 9-5-108. Section 9 provides links to a number of the studies. Specific studies are highlighted below.
- Space studies and needs assessments for the Capitol Complex were conducted in 1999 and 2003.
- In 2002, a study was prepared that examined the needs of the Capitol condensate and ventilation systems.
- In 2004, the Legislature created the Joint Legislative and Executive Task Force on Capitol Facilities to review space requirements and establish maintenance, repair, and restoration priorities for the Capitol.
- In 2007, the Legislature appropriated funding to conduct studies of space needs in the Capitol.
- In 2008, a Level I and II feasibility study was conducted for the property directly east of the Capitol, on the site of the former St. Mary’s School.
- In 2012, a Level I and Level II study was conducted for a new State office building on the Pioneer Avenue property west of the Herschler Building on the site of a former Safeway store.
Saving Funds for the Project
In 2003, the Wyoming Legislature established an account to set aside funding for the project. Sources of funding consist primarily of reversions from other State construction projects and direct appropriations. The account had accumulated over $100 million by the start of the project in 2014. (2003 Wyo. Sess. Laws, Ch. 131, Sec. 332).
Feasibility Study of the Capitol
- In 2012, the State Building Commission (SBC) approved Level I and Level II design for the Capitol. This was the first time that a formal study was conducted of the needs and estimated costs to rehabilitate and restore the Capitol.
- In 2013, the Legislature created the Joint Legislative and Executive Task Force on Capitol Building Rehabilitation and Restoration to develop recommendations for priorities for the Capitol.
- At the request of the Task Force, the SBC approved funding in 2013 to include the Herschler Building and connecting tunnel in the Level I and II study to address space needs that could not be met in the Capitol.
Project Authorization and Budget
The Legislature authorized and directed the project to proceed in 2014 through a combination of savings and inter-fund borrowing. (2014 Wyo. Sess. Laws, Ch. 40, Senate Enrolled Act 43, Original Senate File 103) By law, work on the Capitol, Herschler Building, below-grade connector, and central utility plant was authorized to proceed as a single construction project. There is a $299 million budget cap for the project, which includes design fees, administrative overhead, temporary space costs, enabling work, contingency funds, and approximately $219 million in construction. Read more about the budget.

