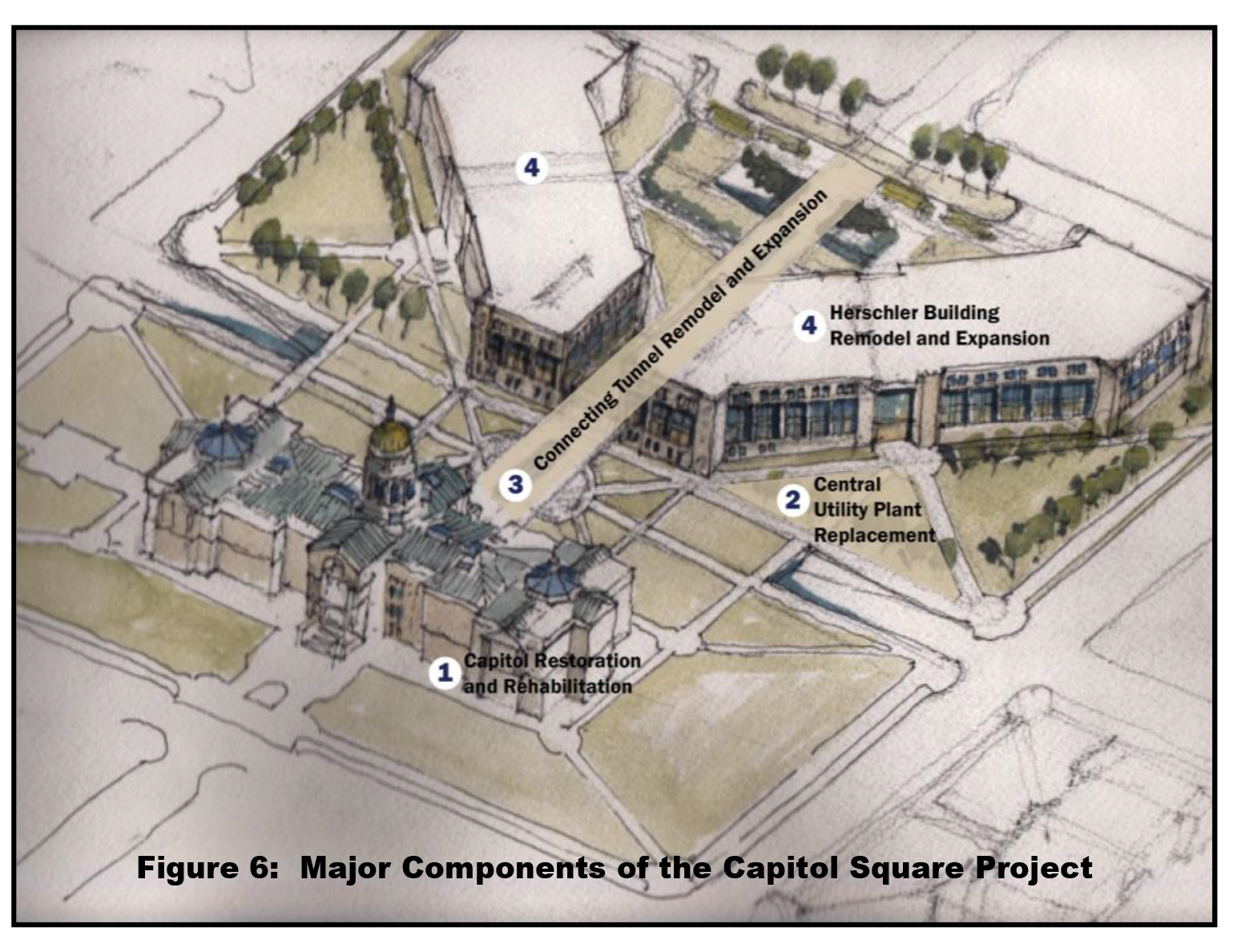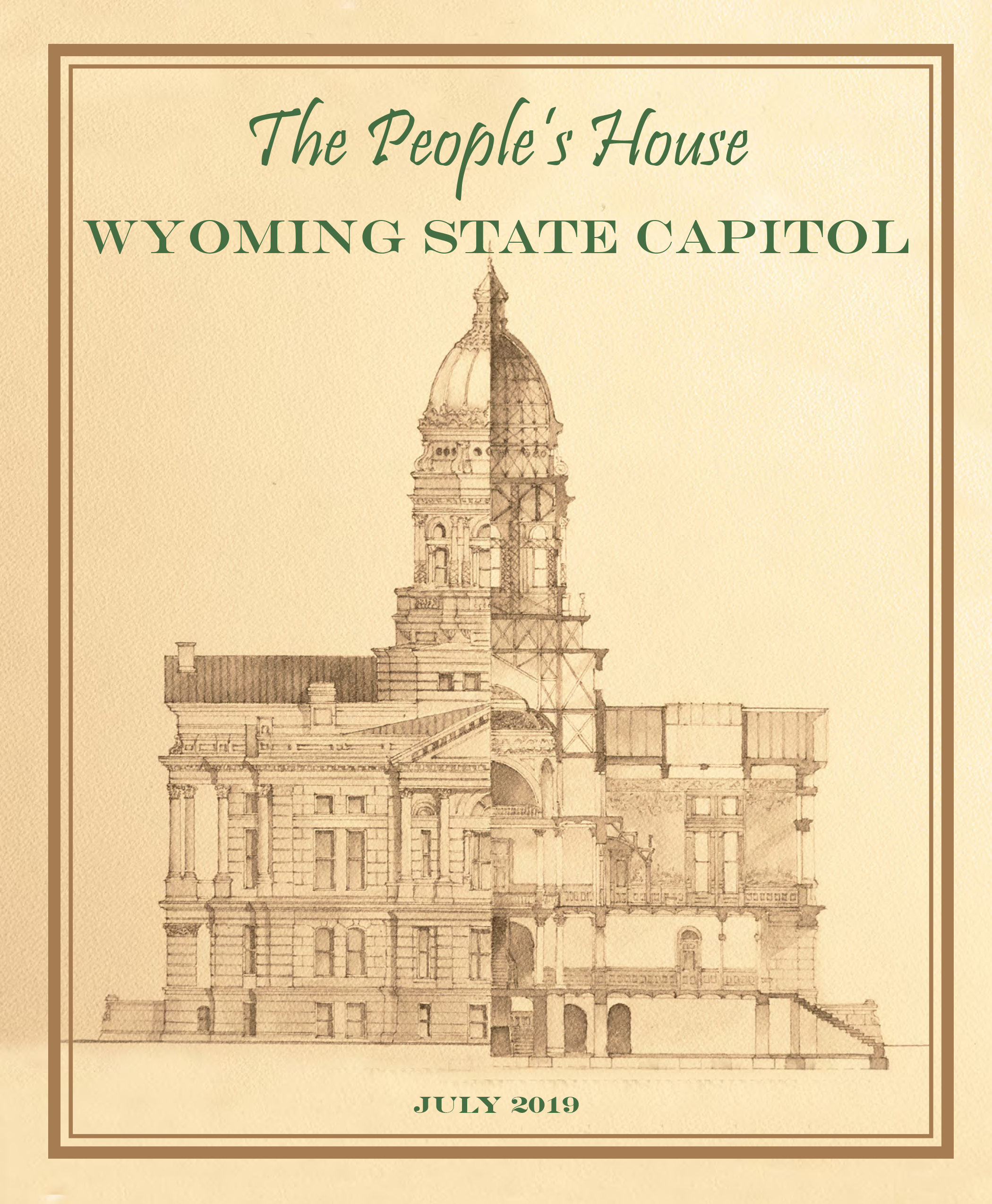Project Overview
The Capitol Square Project is comprised of four interrelated construction components: the rehabilitation and restoration of the Capitol, replacement of the central utility plant, remodeling and expansion of the connecting tunnel, and remodeling and expansion of the Herschler Building. Download the August 2016 Overview Brochure (PDF).
PROJECT SCOPE
Capitol Rehabilitation and Restoration: The Capitol will undergo extensive rehabilitation to replace outdated building systems, add critical life safety infrastructure, and address public space needs. This invasive work creates the ability to simultaneously restore historic building features.
Central Utility Plant Replacement (CUP): The existing central utility plant (CUP) will be replaced, relocated, and expanded to accommodate additional equipment. The CUP services five buildings in the Capitol Complex: the Capitol, Herschler Building, Supreme Court Building, Barrett Building, and the Hathaway Building.
Connecting Tunnel Remodel and Expansion (Capitol Extension): The underground tunnel that connects the Capitol to the Herschler Building will be expanded underneath the Herschler Building extending almost all the way to 26th Street to accommodate public space needs that cannot be met in the Capitol.
Herschler Building Remodel and Expansion: The Herschler Building will be remodeled and expanded to house functions that have been displaced from the Capitol and to eventually move State employees who currently reside in leased space into State-owned space. The atrium on the north side of the building will be removed to improve building efficiency and security, and to restore views to the Capitol.
RATIONALE FOR PROJECT SCOPE
In 2013, the Joint Legislative and Executive Task Force on Capitol Rehabilitation and Restoration recognized that all of the needs identified in the Level I and II study could not be met within the footprint of the Capitol after addressing building infrastructure problems and the addition of larger public meeting rooms. These unmet and displaced needs will be accommodated in the Capitol Extension and Herschler Building.
Infrastructure Needs
Addressing the critical infrastructure needs and code-related issues in the Capitol will reduce useable square footage, also known as net assignable square footage (NASF), in the building from roughly 60,000 square feet to roughly 50,000 square feet. These code-required systems require space, and space in the Capitol is at a premium. These needs will be located in the northeast and northwest sides of the 1890 sections of the building, extending from the garden level to the roof. The following components will be located in the building cores:
The east and west elevators will be moved out of the historic, monumental corridors into the building cores.
Building systems will be located in vertical chases next to the elevators.
New restrooms will be located next to the elevators and building system chases.
The existing internal staircases on the north side of the House and Senate Chambers that connect the third floor galleries to the Chambers will extend to the garden level.
The new CUP is included in the project because the mechanical, electrical, and plumbing systems need to be replaced and expanded to accommodate increased demand and better serviceability of equipment. The Herschler Building will also house a portion of this infrastructure on the first and fourth floors of the east wing. This critical modification will incorporate the relocation of the cooling tower and other critical mechanical equipment.
Program Needs
Undersized Public Meeting Rooms
The Level I and II feasibility study identified about 90,000 square feet of programmatic need and there will only be 50,000 square feet available in the Capitol. Space needs are generally not attributable to growth in staffing, but are the result of right-sizing meeting rooms and accommodating displaced functions.
Two large public meeting rooms will be added on the west end of the first floor, displacing staff.
The original two-story Territorial House Chamber/Historic Supreme Court Chamber will be restored on the north side of the Rotunda on the second and third floor to accommodate larger meetings, displacing staff.
Six additional public meeting rooms to accommodate legislative committee meetings will be created in the Capitol Extension, located below ground between the Capitol and Herschler Building.
Space for displaced functions, including elected officials’ staff, legislative committee chairmen, and legislative staff needs to be close to the Capitol and the Herschler Building will house these functions.

