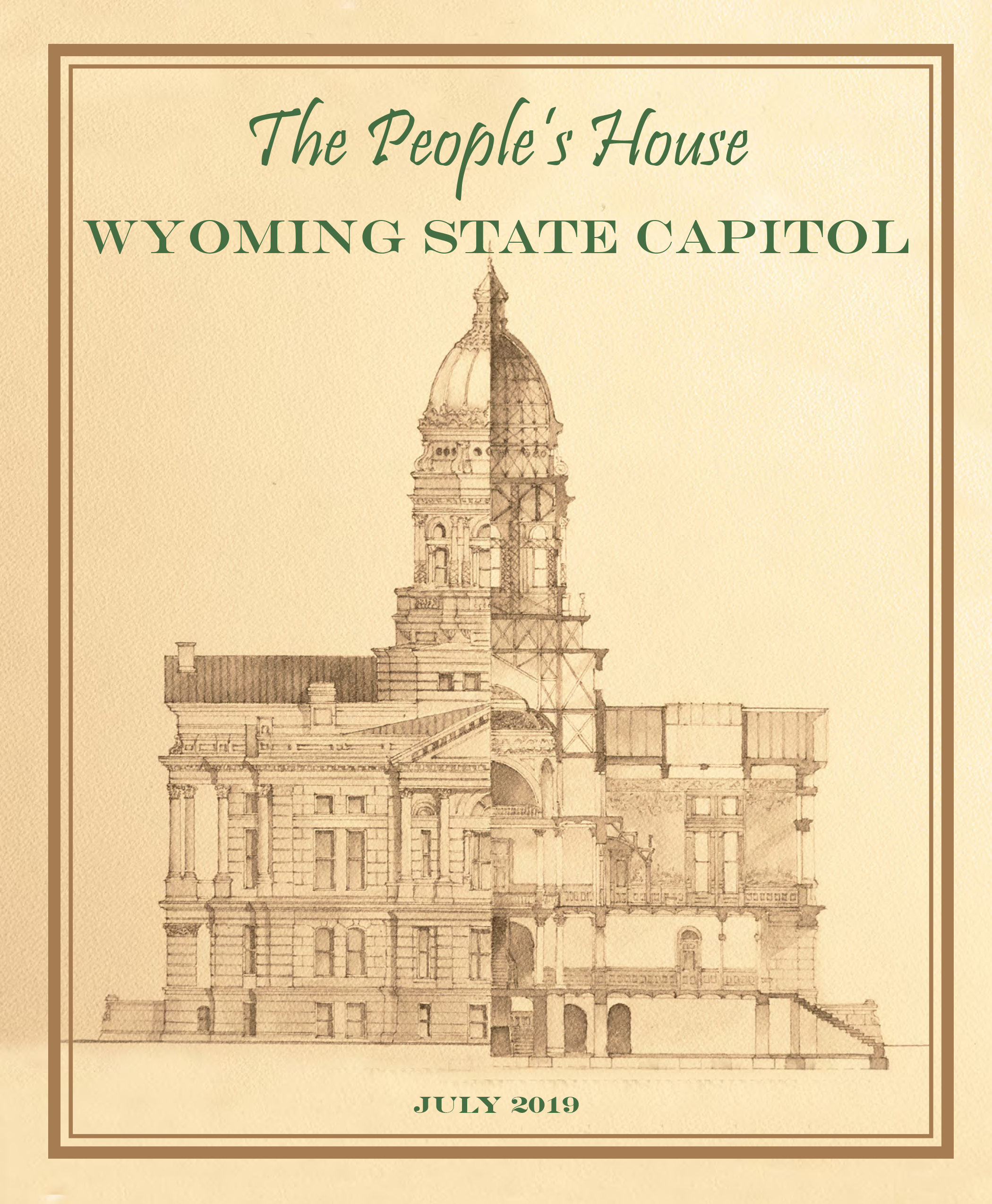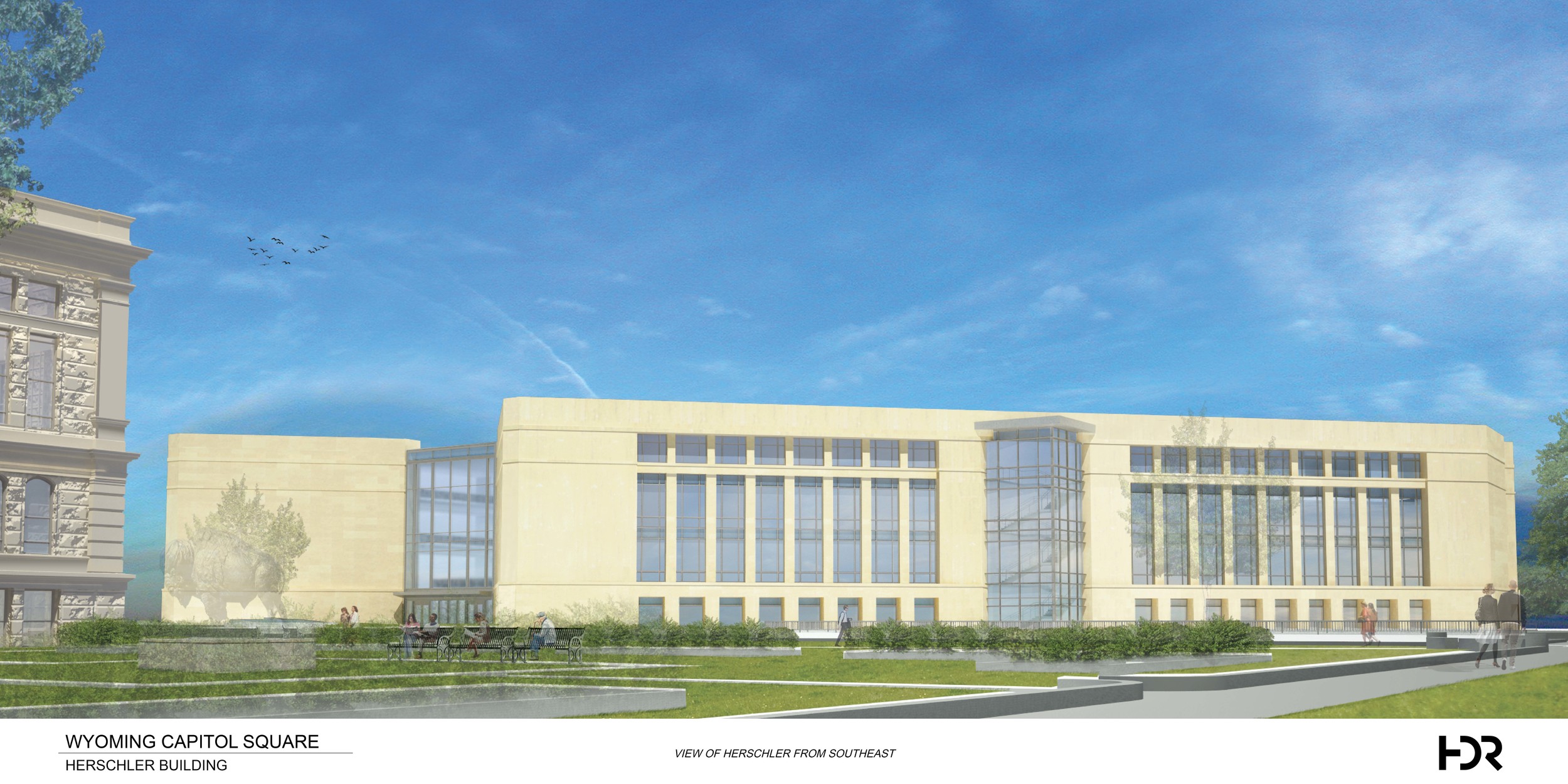
Conceptual drawing of the Herschler Building exterior
This conceptual drawing of the Herschler Building exterior from southeast was part of the schematic design of the Herschler Building exterior approved by the Capitol Oversight Group on May 5.
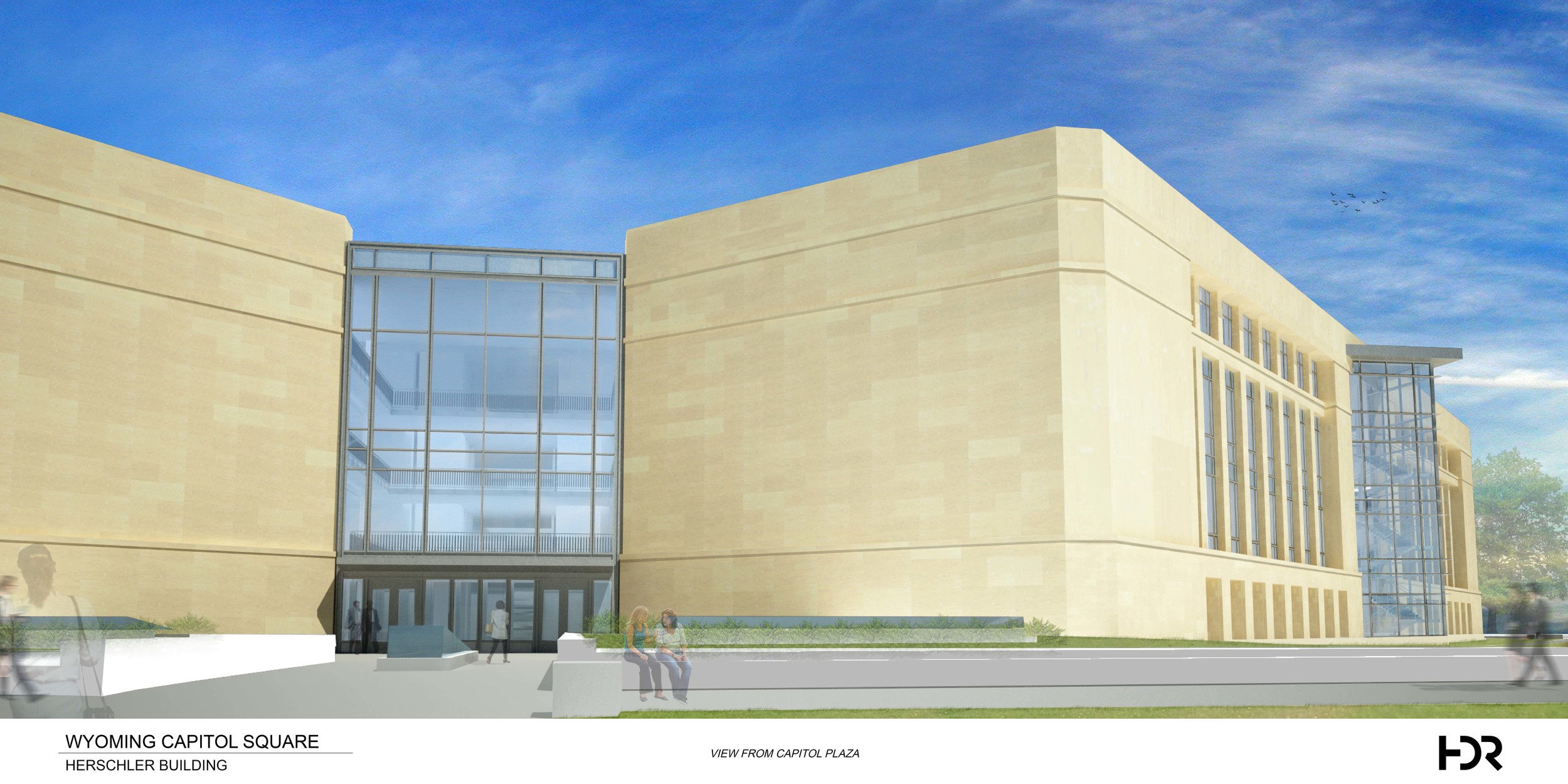
Conceptual drawing of the Capitol Plaza
This conceptual drawing of the Capitol Plaza was part of the schematic design of the Herschler Building exterior approved by the Capitol Oversight Group on May 5. The building is facing toward the Capitol.
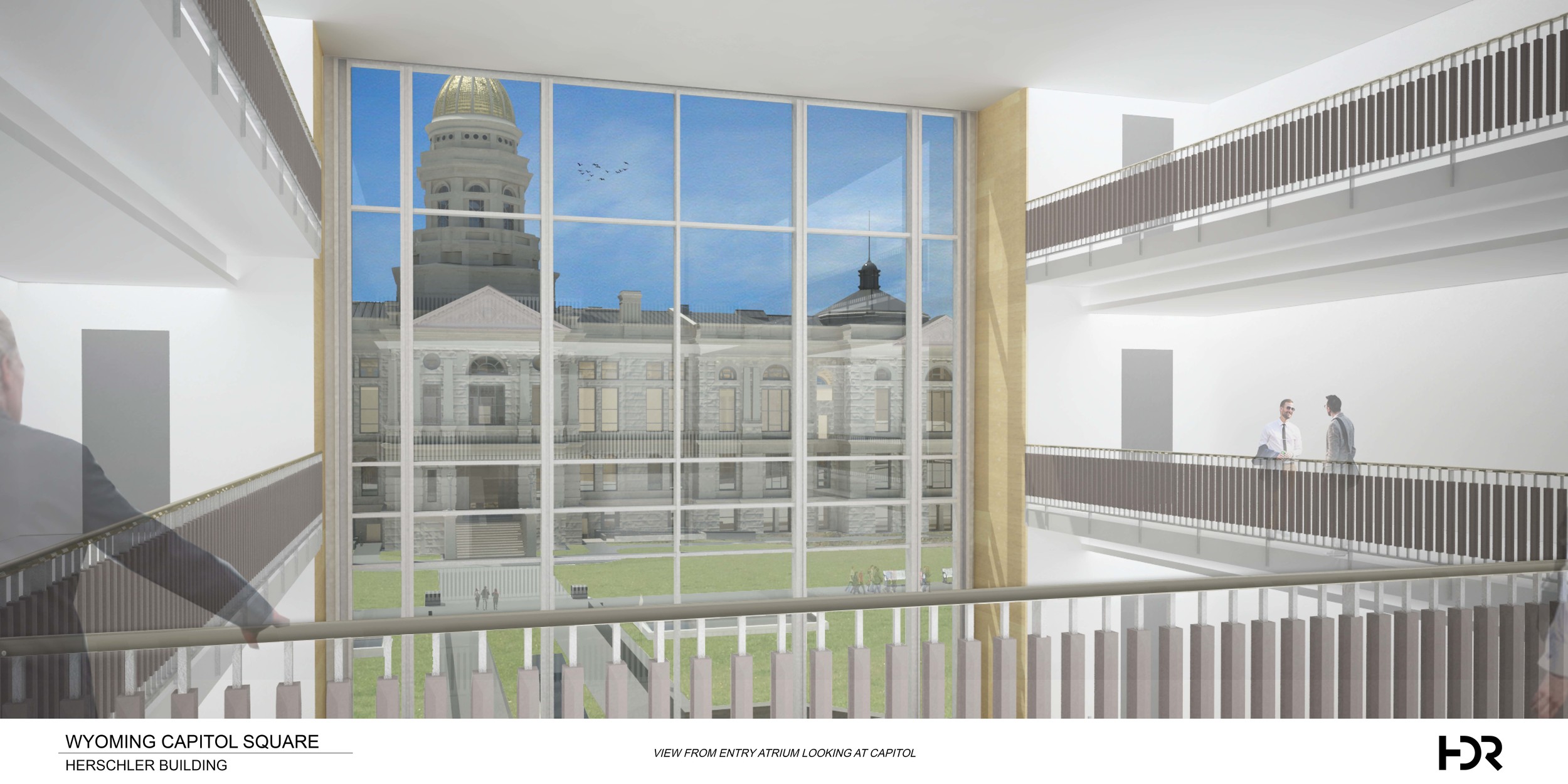
Conceptual drawing of the entry atrium in Herschler Building
This conceptual drawing of the entry atrium in Herschler Building looking toward the Capitol was part of the schematic design of the Herschler Building exterior approved by the Capitol Oversight Group on May 5.
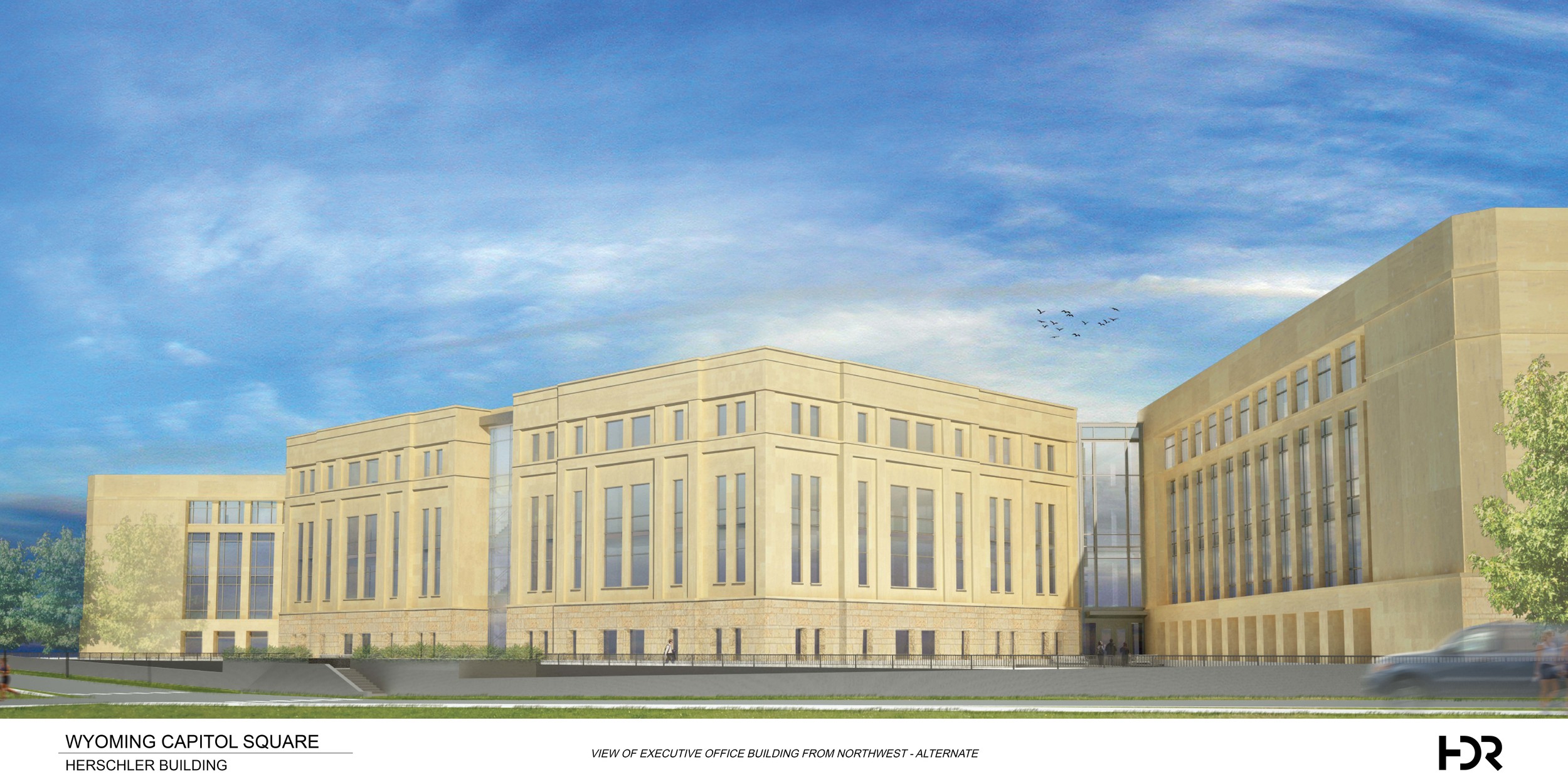
Conceptual drawing of the executive office addition
This conceptual drawing of the executive office addition to the Herschler Building looking from northwest was part of the schematic design of the Herschler Building exterior approved by the Capitol Oversight Group on May 5.
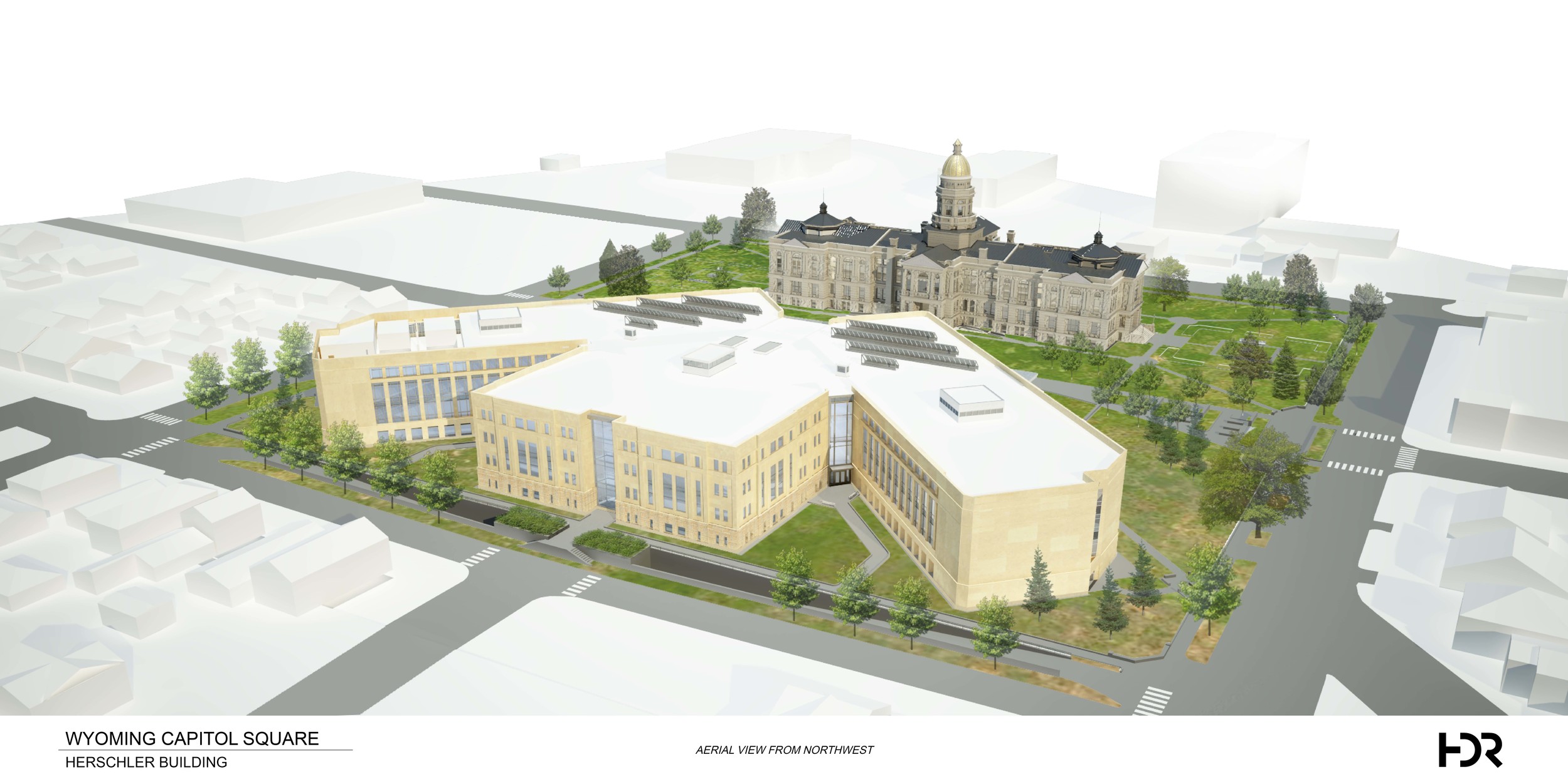
Conceptual drawing of an aerial looking from northwest
This conceptual drawing of an aerial looking from northwest was part of the schematic design of the Herschler Building exterior approved by the Capitol Oversight Group on May 5.






