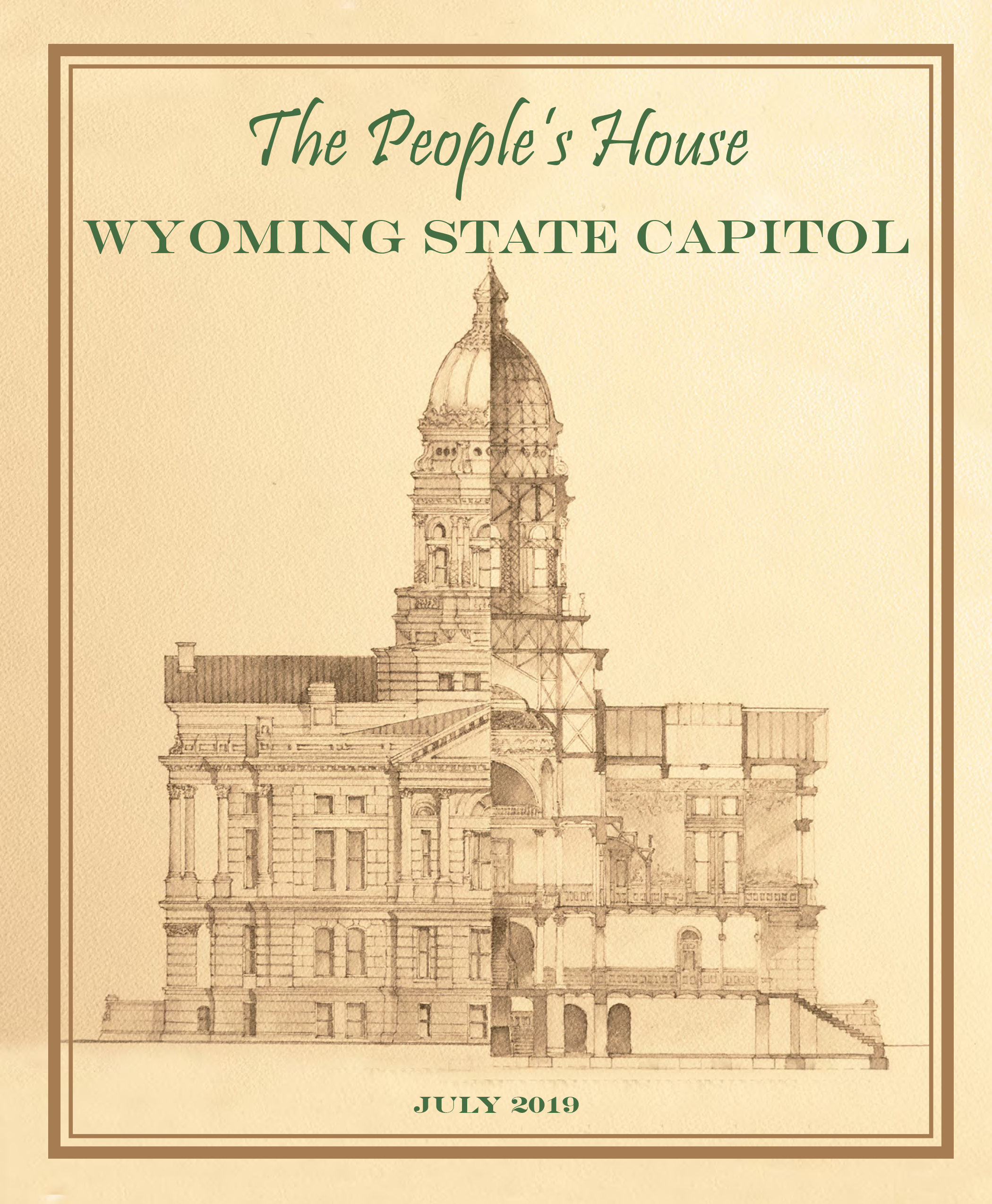Ceremonial Conference Room
/The project has enlarged the Ceremonial Conference Room, as well as restored the historic coffered ceiling heights and columns. The larger room will be able to accommodate more people for bill signings and other ceremonial activities.
This room is located in the same space that originally housed the State Library in 1890 on the first floor. Ornate decorative columns and coffered ceilings will be restored in this room to replicate the historic finishes.
Workers placed the new drywall on the higher ceilings in the Ceremonial Conference Room in May 2018.
The completed new wall in the Ceremonial Conference Room. Photo from September 2017.
Workers built a new wall around a vertical chase in the Ceremonial Conference Room in June 2017.
The Ceremonial Conference Room is adjacent to one of the four new vertical chases. As part of the rehabilitation of the Capitol, new mechanical, electrical, and plumbing (MEP) systems have been organized in four vertical chases from the garden level through the attic, removing the outdated piping and ductwork above the ceiling tiles. Photo from April 2017.
In December 2015, movers covered the governor's ceremonial desk. Prior to the restoration, the conference room was much smaller, had lower suspended ceilings, and none of the original historic finishes like the coffered ceilings and decorative columns.


