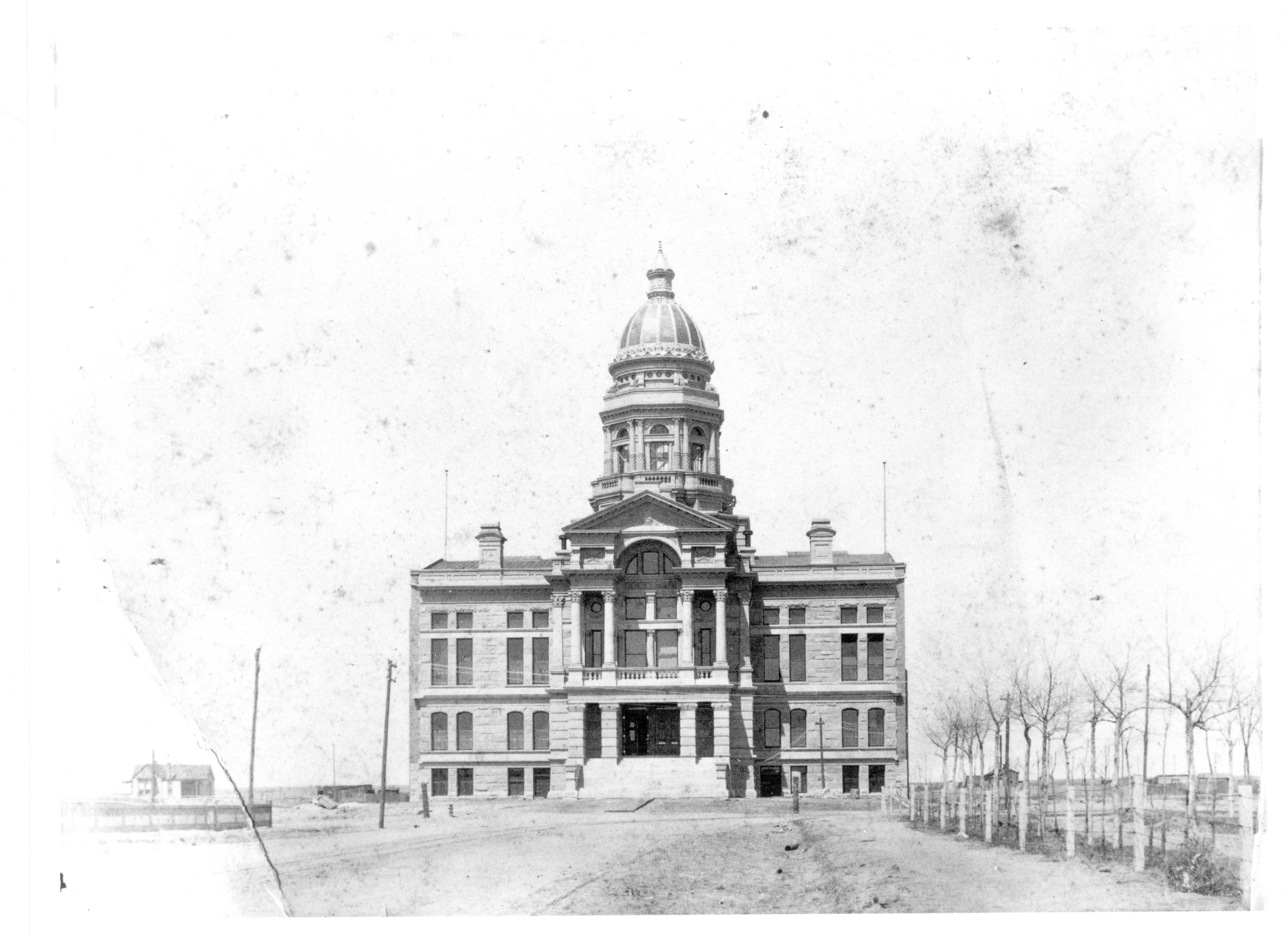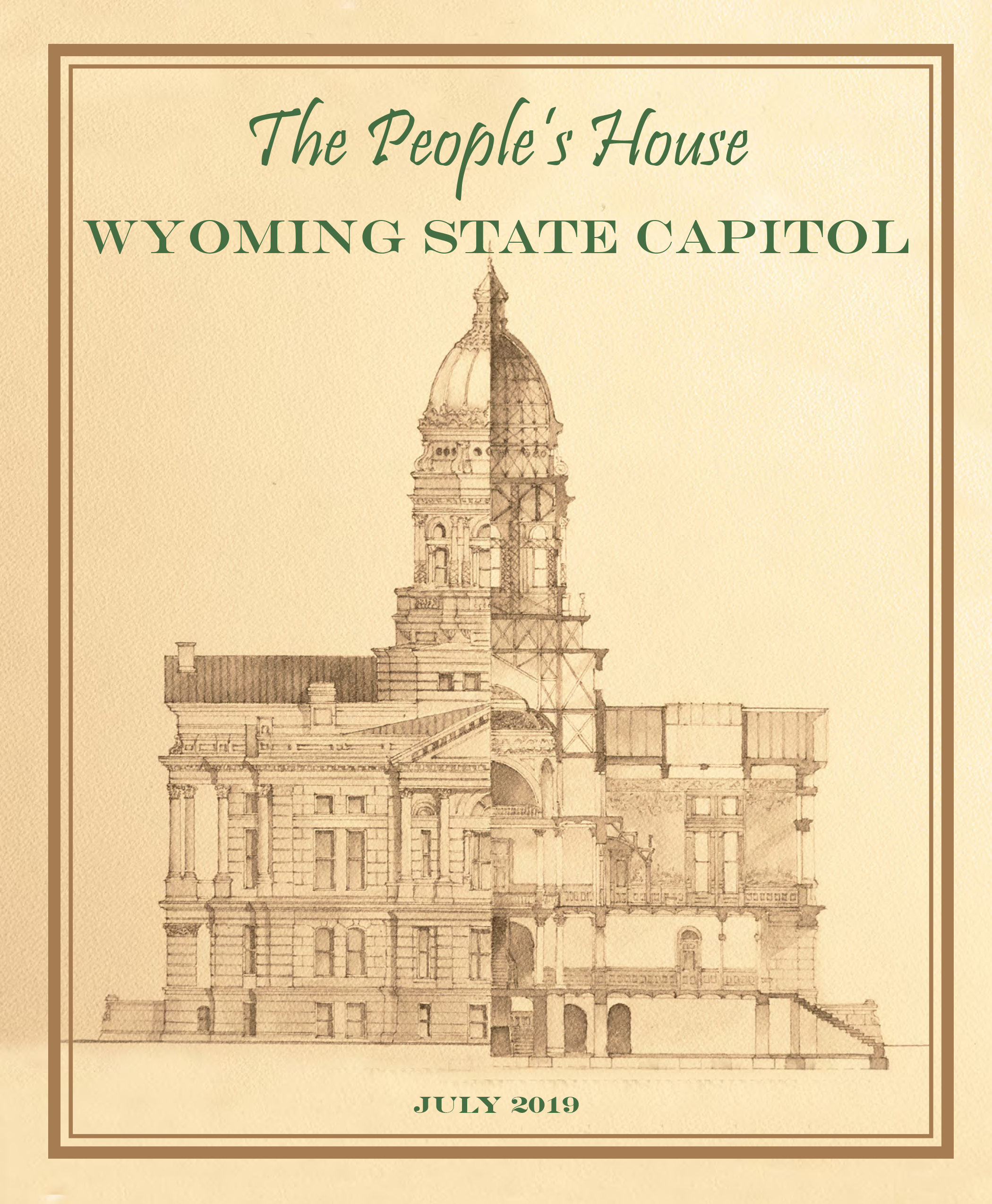History of the Capitol
PROBLEMS | SOLUTIONS | HISTORIC RESTORATION | PLANS | HISTORY
A NATIONAL HISTORIC LANDMARK
The building was commissioned by the Ninth Territorial Assembly of Wyoming in 1886 in anticipation of the impending statehood of Wyoming. It was planned, designed and constructed in three phases, namely in 1888, 1890 and 1917. The first two phases were completed in time for Wyoming’s admittance to the Union as the 44th State, on July 10, 1890.
The first two phases of construction were designed by David W. Gibbs & Co of Toledo, Ohio, and the third was by William Dubois of Cheyenne. Two minor and one major building campaigns were undertaken in 1937, 1944 and 1980; however, none of them was a comprehensive renovation of the entire building.
The Wyoming State Capitol is one of several capitols constructed in the US during the “peak period”, i.e. between the late 1850s and the late 1920s, when approximately 40 of the 50 states erected their capitols. The vast majority of them, including Wyoming, were influenced by Thomas Jefferson’s Virginia State Capitol, the first major public building to be constructed in America using the classical vocabulary, as the appropriate architectural expression for America’s new democracy.
In 1987, the Capitol was officially elevated to National Historic Landmark status. As such, the Wyoming State Capitol is in the top 1 percent of the country’s most significant architectural, cultural and natural resources. The Wyoming Capitol is one of fewer than 20 Capitols that are recognized as a National Historic Landmark.
PREVIOUS RENOVATION EFFORTS
Last Major Renovation Completed in 1980
The last major renovation of the Wyoming State Capitol was undertaken in 1974 and was completed in 1980. While the last major renovation of the building was an extensive and multi-year initiative, it was not a comprehensive rehabilitation and renovation program. Less than half of the building was part of this renovation and critical infrastructure needs were omitted and not addressed. Additionally, this work has reached and passed the end of its life expectancy, by a significant margin.
Additional Projects
In addition to this major renovation, three building projects were also undertaken including:
- Masonry preservation, storm drainage repairs, and exterior building lighting in 1994
- Comprehensive roof replacement, exterior renovations and repairs in 1999
- Dome repair and re-gilding in 2009 and spot repairs in 2011










