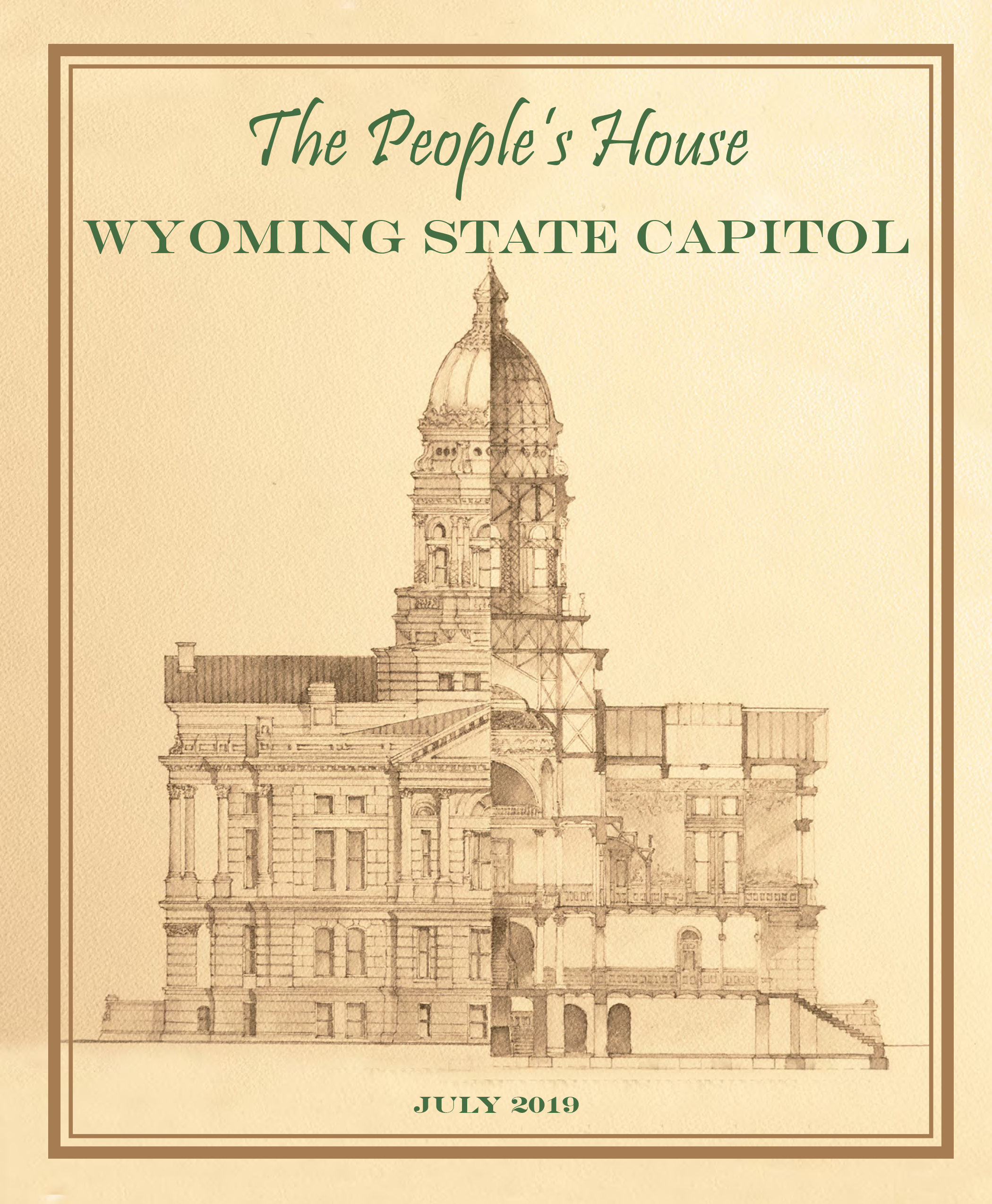Solutions for the Capitol
PROBLEMS | SOLUTIONS | HISTORIC RESTORATION | PLANS | HISTORY
The rehabilitation and restoration of the Capitol will involve comprehensive and invasive repair due to the significant amount of deferred maintenance and deterioration that need to be addressed. The project will bring the Capitol into compliance with code requirements and the ADA. The project will address life-safety deficiencies and include complete replacement of the HVAC, electrical, plumbing, and data systems.
Life Safety Corrections
- Smoke detection, smoke evacuation, and fire suppression systems will be installed.
- The exterior fire escapes will be removed and the interior staircases connecting the north side of the third floor public galleries to the Chambers will extend to the garden level, providing another means of egress.
- Tripping hazards around the Chamber galleries will be fixed by taking out unnecessary risers.
- Elevators will be replaced and moved out of the historic monumental corridors, which will widen the corridors to allow for more efficient traffic flow.
- The location of the new elevators will allow access to all levels of the building, including the varying floor levels at the third floor gallery lobbies, without the need for a secondary lift.
Building System Upgrades
- All mechanical, electrical, and plumbing systems will be replaced and organized into logical routing systems.
- The existing HVAC system will be replaced and will extend throughout the building.
- Public restrooms will be located in both east and west wings of the Capitol on the garden level, first floor and third floor. The restrooms and other plumbing systems will stack vertically from one floor to the next.
- Building system distribution will be located in, and adjacent to, existing chimney flues to minimize impact.
Increase Size of Public Meeting Rooms
In addition to replacing critical infrastructure, increasing the size of public meeting rooms was one of the key drivers for the project.
- Two large meeting rooms with audience seating for 50 will be located on the west end of the first floor of the Capitol.
- The historic Territorial House Chamber/Historic Supreme Court Chamber will be restored on the north side of the Rotunda on the second and third floors to accommodate audience seating for about 60 people.
- The Joint Appropriations Committee will be located on the south side of the third floor Rotunda to reduce congestion in the hallways on the second floor and to provide two doors in and out of the meeting room. Committee support functions and storage needs for the Committee will be located in an adjacent room to increase the amount of seating available for the public in the meeting room.
- Six meeting rooms with seating for 75 to 100 members of the public and a large auditorium that will seat 200 to 300 people will be located in the Capitol Extension.
- These rooms will be available to elected officials and state agencies when not in use by the Legislature. The Oversight Group encourages year-round use of these rooms, including public tours of the spaces.
Improve Staffing Efficiencies
- The Governor’s 18 policy staff members previously located in the Herschler Building will be relocated to the Capitol. The Governor’s staff will be located together on the east side of the first floor and garden level.
- All of the Treasurer’s staff will be located together in the Herschler Building.
- The Secretary of State, Auditor, Treasurer, and Superintendent of Public Instruction will have formal offices in the Capitol and their staff will be located on the south side of the expanded Herschler Building to provide efficient access to and from the Capitol.
- The Department of Education will be moved into the Herschler Building to be housed with the staff of the other statewide elected officials.
Exterior Work
- The existing paint will be removed on the Dome, the metal will be repaired and replaced as necessary. Then, the surfaces will be re-primed and re-painted.
- The design team is currently engaged in an evaluation to prioritize masonry work for repair and replacement.




